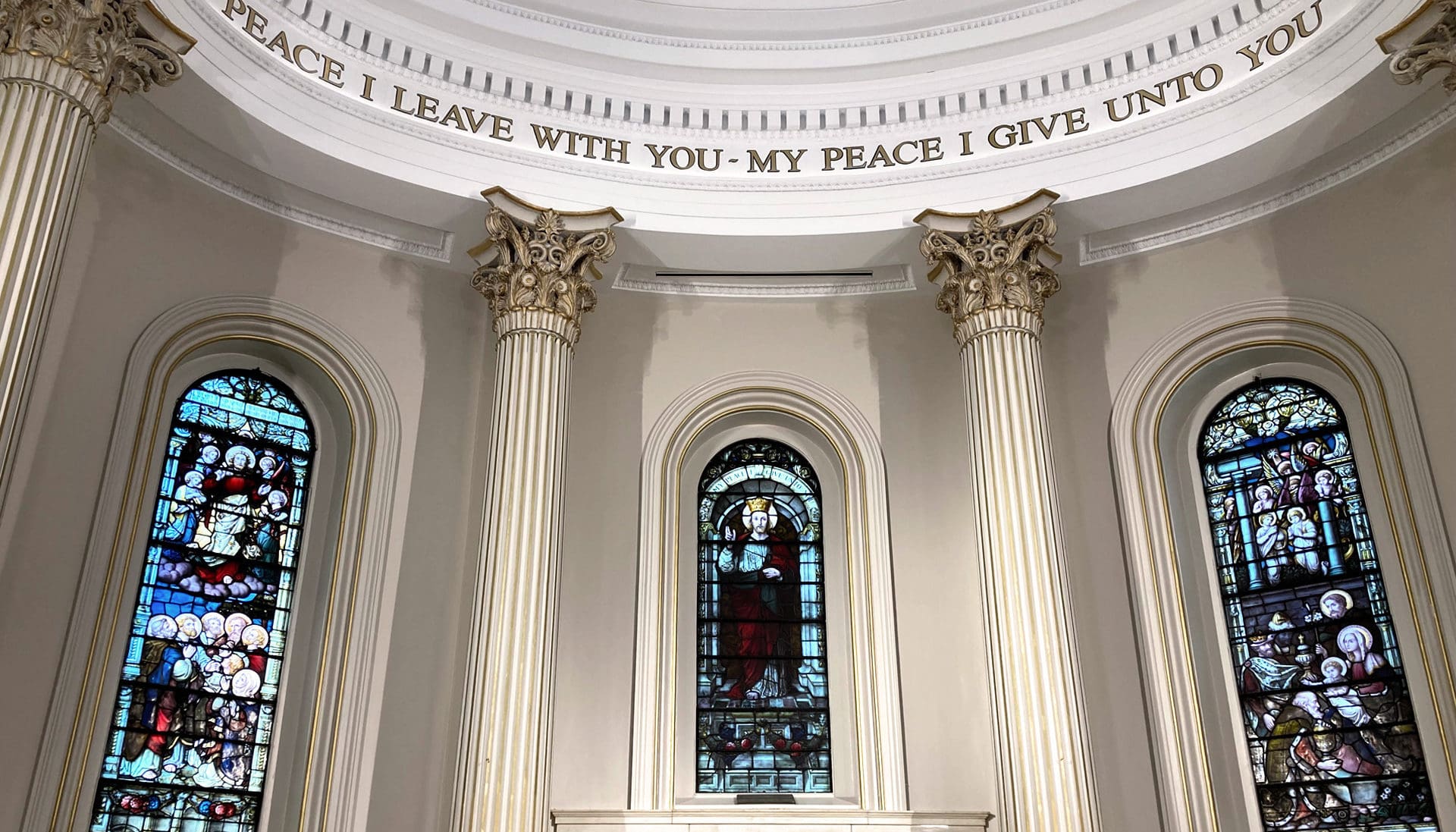Consecrated in 1845, the church’s Greek Revival building was designed by Thomas Somerville Stewart and modeled largely on his St. Luke’s Church, now Church of St. Luke and the Epiphany, in Philadelphia. Stewart used as his model the Corinthian order found on the Choragic Monument of Lysicrates, located at the Acropolis in Athens. This inspiration is most obvious in the capitals atop the church’s two-story Corinthian columns outside on the portico, and matching columns inside around the chancel. St. Paul’s retains its original neoclassical interior decoration as well as its distinctive pews. Also original is the nave’s large ceiling medallion, centered with a triangle containing the Hebrew letters representing “Yahweh”—the name of God (Tetragrammaton).
At the time St. Paul’s was built, the Diocese of Virginia enforced Protestant “low church” sensibilities that eschewed medieval-style ornamentation and liturgical practices. Therefore, for its first half-century, the church was devoid of religious imagery, icons, or memorial wall plaques, and its windows were clear glass. Its original chancel had no altar but instead featured a large wooden pulpit at the center. After a relaxing of decoration policies, St. Paul’s embarked on a major renovation in 1889-90, which installed a decorative brass pulpit to the side and deepened the chancel to facilitate a central altar and its first four stained-glass windows. Soon after, the first memorial wall plaques were dedicated. Through the mid-20th century, congregants donated dozens of additional windows and plaques dedicated to the memory of church leaders and family members. (See History HERE regarding plaque removals and window rededications in the 21st century.)
The nave features ten windows created by Tiffany Glass & Decorating Co. (New York, renamed Tiffany Studios in 1902), including stellar examples exhibiting the firm’s characteristic opalescent glass and deep dimensional molding. In 1896, the Tiffany firm also designed the large mosaic behind the altar, which reproduces da Vinci’s “Last Supper.”
In 1903-1904, the church added a small two-story annex to its southwest corner. This was razed in 1923 to create a passageway to a new parish house on the adjoining lot to the west. In 1959-1961, the church built an expanded two-story parish hall and subterranean parking garage. Extensive renovations were again undertaken in 2018-19 to shore up the chancel floor and extend it into the nave, which facilitates a ramp for disabled communicants. At that time, the church also commissioned a new Holy Table and related chancel furnishings. Designed and crafted by Erich Thompson, the distinctive new pieces are comprised of multi-toned wood created by melding light southern pine reclaimed from the historic chancel floor to dark-hued Sapele, an West African wood.
